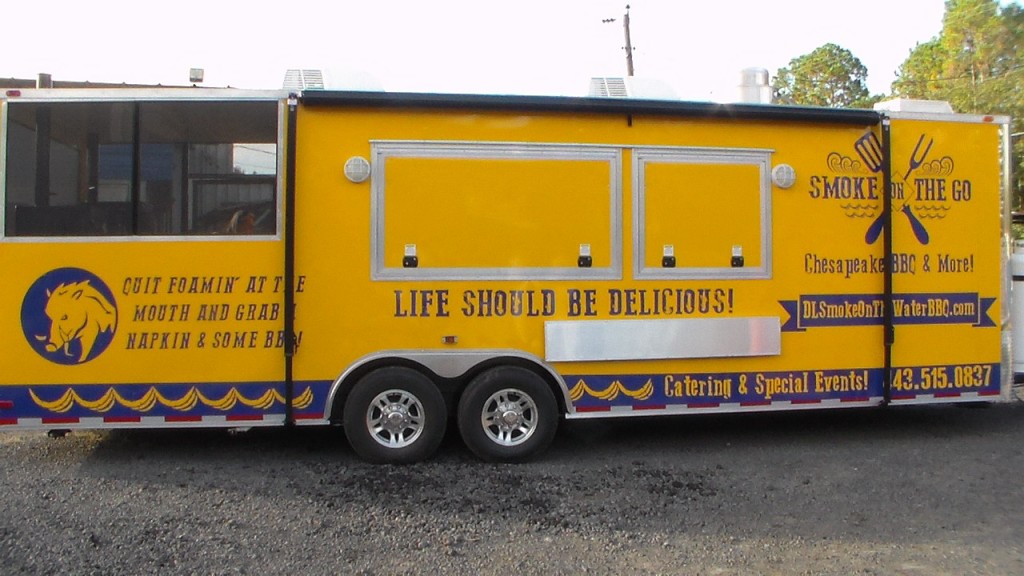What floor plan is right size for you? In this guide our goal is to outline the most commonly used food truck floor plan sizes and demonstrate the pros and cons of each. The ideal floor plan for you will depend largely on a combination of these three factors including: local laws, menu, and personal needs. Ready to find the right layout for your unique situation? Read on.
Local Legal Requirements
If you’re just beginning the food truck research process, you may soon discover that your local health code requires your truck to be a certain size. One example is in the city of Madison, Wisconsin, where a food vendors trailer is not allowed to exceed 10 feet by 12 feet (10′ X 12′). If you purchased a 20 footer and hoped you vend in Downtown Madison, you would not be allowed no matter how well your food trailer was built. This is why it’s so important to look into the health requirements for any new city or county you plan to operate in. An experienced food truck builder will also be able to help you identify the health code in your city and may already be familiar with the unique requirements there.
To learn more about the special requirements needed to operate a food trailer in Madison, Wisconsin, view their Guide for New Mobile Food Operators. While you probably don’t intend to operate a food unit there, the guide provides some good examples of things you’ll need to consider when starting your own food truck, including how you will deal with waste water, getting licensed, and if you will need to rent commissary space.
Menu
What you plan to serve is going to have a major influence on the size of your mobile food unit. Some concepts like shaved ice, coffee, or tacos don’t require much space at all to operate and a 14′ foot trailer or Sprinter Van will work well. If you’re serving more complex dishes, plan to do a lot of prep work on the vehicle, or want to have a larger variety of menu items than the 18′ footer may be the appropriate choice for you. BBQ is a specific food concept that will requires more space to pull off since you’ve got to have space to keep meats cool, prep, chop, and smoke. You can also invest in an open-air BBQ smoker trailer if you don’t necessarily need a truck.

18′ Foot New South Smoker Trailer. Built by M&R Specialty Trailers and Trucks.
The 16′ foot food truck floor plan is the most common size you may be familiar seeing on the road. The 16′ footer is a versatile size that will allow you to execute the majority of popular concepts out there including hamburgers, sandwiches, Mexican food, and even sushi. This layout offers a nice combination of size without being so large that you feel like you’re driving an 18-wheeler for a living.
Personal Needs and Goals
Finally, there are a lot of personal preferences and goals that should be considered when starting a food truck. For some startups, you may need to keep costs low so you’ll opt for a smaller floor plan. For others having a bathroom installed inside the trailer is a requirement. Keep in mind that you will spend a lot of time inside your vehicle so you’ll want something that meets your needs and is comfortable.
Employees: Do you plan to operate with other people on board? Whether you’ll be hiring staff or working with family members you’ll need space to work and move inside the kitchen. For most people, we find that if you have a two person operation a Sprinter Van or 14′ foot layout works well. Once you get three people inside of a Sprinter Van things start to get pretty tight and the quarters may be closer than you would like.
Efficiency and Volume: Restaurants with some of the fastest serving times and highest volume of sales include Chipotle and McDonald’s. These establishments are able to be super efficient in part because there is a team that cooks and assembles your meal. Each team member has a specific role in putting together your meal and usually work together in a line.
These teams of employees can also crank out meals super fast. Some reports state that Chipotle is able to serve 120 burritos per hour on average and they continue to look for ways to improve that metric because time is money in the restaurant industry. If you hope to duplicate some of the success attributes of these restaurants you will want to look into a bigger vehicle.
Cooking Equipment and Other Features: Need more than just two burners? Want a smoothie machine installed for custom drinks to be added as a menu item? Need a bathroom installed so you aren’t forced to use public restrooms at events? If this sounds like you a 18′ or 20′ floor plan layout is likely the best choice. If you have a lot of cooking equipment you need installed or other special add-ons like a porch, you will need one of the larger layout options.
The Most Common Food Truck Floor Plan Sizes
- 14′ Foot: Small entry level truck or trailer size. This is about the size of a Sprinter Van as well.
- 16′ Foot: This is the most popular food truck size. Very versatile.
- 18′ Foot: Great size if you plan to have more than two vendors onboard a truck or large menu.
- 20′ Foot: If you plan on doing a lot of volume at major events and want room to grow this is a great option.
If you have more questions about what floor plan would work best for your situation, send us an email or call us at 904-397-0246.
